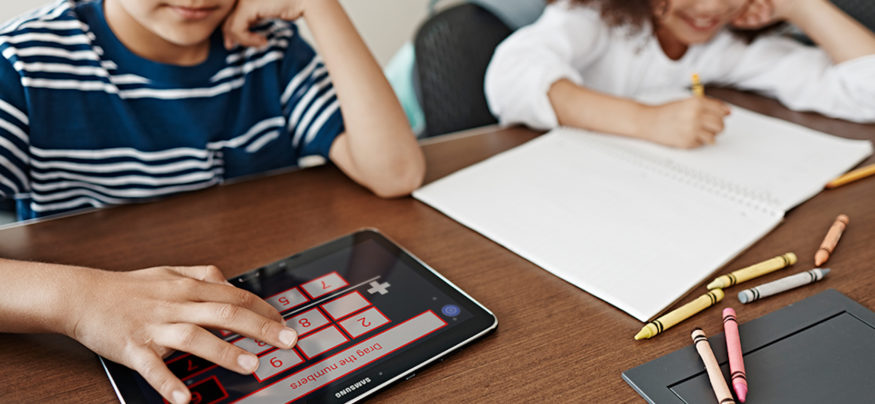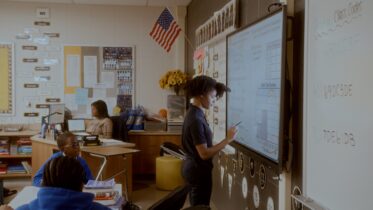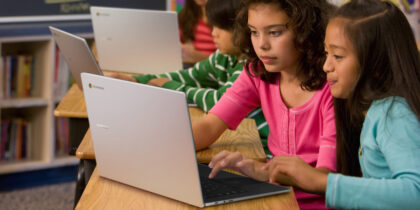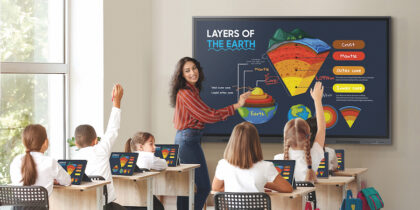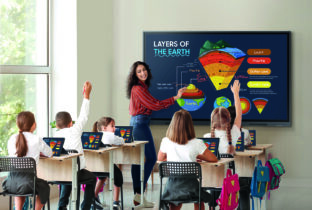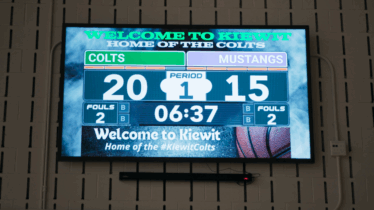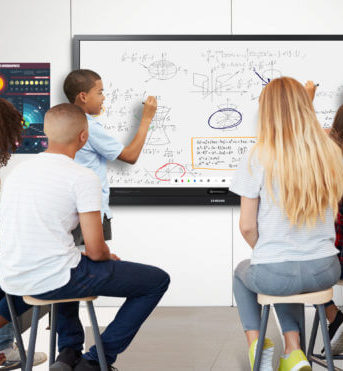The THINC College & Career Academy in LaGrange, Georgia looks nothing like a traditional high school. In fact, it seems more like a Silicon Valley office building, with brightly colored carpet tiles, glass walls and modular furniture that can easily be moved around to create collaborative spaces.
Students can use those spaces to work in teams to complete real-world projects intended to prepare them for college or a career, such as marketing a college radio station or launching their own startup company.
“THINC Academy wanted to put students into more of a workplace setting, where they’re working together with their peers and developing those communication skills,” says Ashley Smith, an architectural intern for Smith Design Group, which designed the school’s learning spaces. “Providing collaborative spaces is a challenge in the typical educational environment that has been fashioned over the years. To create these spaces, we wanted to break the mold for what a school is supposed to look like.”
Design Thinking
As employers look for graduates who can work well with others to make decisions and solve problems, educators are creating more collaborative experiences to help their students develop this critical skill. And as learning becomes more collaborative in nature, a growing number of educators are rethinking the design of classrooms to more effectively support this new learning style.
The traditional classroom setup, with rows of desks facing forward, worked fine when lecturing was the primary mode of instruction. But it doesn’t work as well for collaborative learning.
In a principle known as “design thinking,” the designer identifies a customer’s biggest needs and creates a plan that solves or addresses those needs. Applying the concept of design thinking in education, K-12 leaders are reenvisioning their classrooms and common areas to integrate more collaborative spaces as they consider what’s best for their students.
Flexibility and Technology Are Key
For THINC Academy, designers sought to encourage collaboration by creating adaptable spaces throughout the school that could serve multiple purposes. For instance, they incorporated soft, comfortable seating within the school’s circulation spaces, so that these spaces could also serve as resting areas where students could work together on projects. And the classrooms are equipped with modular furniture on wheels, so the desks and tables can be moved around easily to create flexible student groupings.
Readily available technology is another key to supporting collaboration. THINC Academy students can bring their own Chromebooks, tablets and other digital devices to school, and the tables and soft seating include built-in power supplies so students can plug in their devices as they work. What’s more, some tables include mounting arms and brackets for attaching large, interactive displays such as e-boards to create huddle spaces, giving each group hands-on access to a shared screen.
The classroom spaces “can serve many different functions,” Smith says. And the transition between these modes of instruction — such as from lecturing to small group collaboration — can happen “instantaneously, because of the flexibility of the furniture, the availability of technology and how the area is set up.”
Deskless Classrooms
Taking the idea of design thinking in education one step further, some educators are turning to students for ideas on how to set up their classrooms.
Erin Klein, who studied interior design in college before becoming an elementary school teacher in Bloomfield Hills, Michigan, drew upon her design experience when rethinking her classroom space.
She started by rearranging students’ desks in different configurations, then realized that traditional desks were cumbersome and took up a lot of space. So, she got rid of the desks altogether and brought in various seating options that she bought at discount stores, allowing students to move their seating together to create impromptu collaborative spaces.
“In design, you consult with the client to understand his or her needs,” she says. “Well, in education, our clients are the students. So I asked students what they wanted from the space, and I learned that variety was the key. Some students would prefer to sit, while others wanted a place to lie down. Just like with instruction, there is no one-size-fits-all approach to classroom design.”
Klein found that behavior in her classroom improved when she made these simple changes. Because her students were more comfortable in this new environment, they were more engaged in their work — and because they felt like the space was “theirs,” they took more ownership of their learning.
Elementary school teacher Tracy Evans has done something similar in her own classroom, and she wrote about her experience in an article for Edutopia. “Remaking the space means putting students at the center of their learning,” she writes. “Giving them the privilege of choosing where and how to work requires them to take responsibility. And they will.”
Interested in learning more about how to best utilize technology tools in your classroom to support collaboration? Get some new ideas here.
